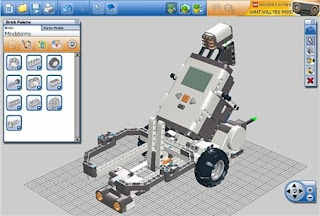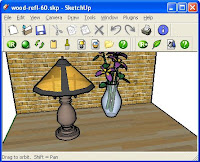Here are 4 Free 3-D modeling software. These Free 3-D modeling software let you create all types of 3-D models. You can create engineering models, 3-D graphics, 3-D rendering, animation, and layouts.All of the 3-D modeling software mentioned below are completely free. You can see what type of 3-D modeling you want to do, and try the corresponding software. 1) Blender 2) Sculptris 3) TrueSpace 4) Art of Illusion
Tuesday, August 10, 2010
Modelin Computer Aided Drawing Software
Modelin is a computer aided drawing software, which has been developed for people like PROFESSIONAL CRAFTSMEN, CABINETMAKERS, DIY ENTHUSIASTS, and HOUSEWIVES to assist their woodworking activities. In order to make the benefits of Modelin accessible to all woodworking enthusiasts, we have made it very beginner-friendly by avoiding complicated drawing processes in blueprints. On the other hand, we have made it highly efficient and accurate for more professional demands. Available for download at Download.Com
Labels:
CAD,
freeware,
SketchUp,
Software,
woodworking
DoubleCAD XT
DoubleCAD XT is the CAD of choice for Google SketchUp users and a great companion to AutoCAD if you're looking for an extra CAD seat. Based on IMSI/Design's award-winning CAD code with over two million copies sold worldwide, DoubleCAD XT works like AutoCAD LT but goes beyond in a number of important areas, including innovative features like: Self-healing, ADT-compatible walls; Self-aligning blocks; Transparent fills; Draw order by layer; Bezier curves; Flatten 3D to 2D views; Hatch pattern editor; Advanced polyline editing * Automatic scaling of units between drawings; Parametric variable palette * Embed/bind image files in drawing * Input multiple unit types on-the-fly; Snap prioritization * Brush editor; Smart dimensions; Import xrefs.
Download available through Download.Com
Project Cooper for Windows (Free)
Project Cooper for Windows is ideal for quick design work. Project Cooper sketching software enables you to draw accurate, detailed plans and layouts to scale using simple 2D drawing tools, predrawn symbols, and sample drawings. Because the software produces files in one of the most widely used design format, it is easy to share your drawings with clients, architects, and other project partners. The download is available through Download.Com.
Labels:
AutoCAD,
CAD Tutorials,
freeware,
sketcing
Thursday, April 30, 2009
Free Graphics, Video & Audio Software
 Good reference Blog for Free Software relating to Graphic, Video, and Audio programs...
Good reference Blog for Free Software relating to Graphic, Video, and Audio programs...http://free-graphics-video-audio-software.blogspot.com/2009/03/free-mac-graphics-software.html
Monday, April 6, 2009
3D Model Images and Textures
3D Archive.net
Nice mass resource for all kinds of 3D Models to use in various projects.
http://archive3d.net/
Texture Archive
http://archivetextures.net/
Very large texture archive...
Nice mass resource for all kinds of 3D Models to use in various projects.
http://archive3d.net/
Texture Archive
http://archivetextures.net/
Very large texture archive...
Sunday, March 1, 2009
Google SketchUp 3D Modeling Software
 Create 3D models and share them with the world...
Create 3D models and share them with the world...Google SketchUp is free software that you can use to create 3D models of anything you like.
Get started right away.
Most people get rolling with SketchUp in just a few minutes. Dozens of video tutorials, an extensive Help Center and a worldwide user community mean that anyone who wants to make 3D models with SketchUp, can. Check out our training videos »
Model anything you can imagine.
Redecorate your living room. Design a new piece of furniture. Model your city for Google Earth. Create a skatepark for your hometown, then export an animation and share it on YouTube. There's no limit to what you can create with SketchUp.
Get models online for free.
You can build models from scratch, or you can download what you need. People all over the world share what they've made on the Google 3D Warehouse. It's a huge, searchable repository of models, and it's free. Explore the Google 3D Warehouse »
Friday, February 27, 2009
IRender nXt Rendering Contest
 IRender nXt Rendering Contest
IRender nXt Rendering ContestRender Plus is launching a new IRender nXt rendering contest. It starts on Monday March 1, 2009, and will run until April 2, 2009. Results will be announced on April 15, 2009.
Use your skills with IRender nXt and win valuable prizes.
1st prize
Kindle 2 (value $359.00) or Render Plus Combo (value $599.00)
2nd prize
Acer V223-WBD 22" Widescn Monitor (value $166.99) or IRender nXt (value $449.00)
3rd prize
Logitech Quickcam Deluxe (value $69.00) or IRender Lite (value $189.00)
http://www.renderplus.com/wk/IRender_nXt_Rendering_Contest_w.htm
Wednesday, February 25, 2009
Big6™ Process Model
The Big6™ Skills
The Big6 is a process model of how people of all ages
solve an information problem.
 1. Task Definition
1. Task Definition
1.1 Define the information problem
1.2 Identify information needed (to solve the information problem)
What is my current task?
What are some topics or questions I need to answer?
What information will I need?
2. Information Seeking Strategies
2.1 Determine all possible sources (brainstorm)
2.2 Select the best sources
What are all the possible sources to check?
What are the best sources of information for this task?
3. Location and Access
3.1 Locate sources (intellectually and physically)
3.2 Find information within sources
Where can I find these sources?
Where can I find the information in the source?
4. Use of Information
4.1 Engage (e.g., read, hear, view, touch)
4.2 Extract relevant information
What information do I expect to find in this source?
What information from the source is useful?
5. Synthesis
5.1 Organize from multiple sources
5.2 Present the information
How will I organize my information?
How should I present my information?
6. Evaluation
6.1 Judge the product (effectiveness)
6.2 Judge the process (efficiency)
Did I do what was required?
Did I complete each of the Big6 Stages efficiently?
The Big6 is a process model of how people of all ages
solve an information problem.
 1. Task Definition
1. Task Definition1.1 Define the information problem
1.2 Identify information needed (to solve the information problem)
What is my current task?
What are some topics or questions I need to answer?
What information will I need?
2. Information Seeking Strategies
2.1 Determine all possible sources (brainstorm)
2.2 Select the best sources
What are all the possible sources to check?
What are the best sources of information for this task?
3. Location and Access
3.1 Locate sources (intellectually and physically)
3.2 Find information within sources
Where can I find these sources?
Where can I find the information in the source?
4. Use of Information
4.1 Engage (e.g., read, hear, view, touch)
4.2 Extract relevant information
What information do I expect to find in this source?
What information from the source is useful?
5. Synthesis
5.1 Organize from multiple sources
5.2 Present the information
How will I organize my information?
How should I present my information?
6. Evaluation
6.1 Judge the product (effectiveness)
6.2 Judge the process (efficiency)
Did I do what was required?
Did I complete each of the Big6 Stages efficiently?
myCADsite.com
 This web site has been around for 10 years, offering the best in free online training for AutoCAD. The lessons are adapted from a 4 level course I developed for new AutoCAD users. Originally, the tutorials were deigned for Release 14 and have now been updated and adapted for AutoCAD 2008. My approach has always been to teach the commands in their context and in a natural progression. Each tutorial also has a quiz to help students review.
This web site has been around for 10 years, offering the best in free online training for AutoCAD. The lessons are adapted from a 4 level course I developed for new AutoCAD users. Originally, the tutorials were deigned for Release 14 and have now been updated and adapted for AutoCAD 2008. My approach has always been to teach the commands in their context and in a natural progression. Each tutorial also has a quiz to help students review.http://www.we-r-here.com/cad/index.htm
CADTutor Tutorials
 CADTutor tutorials are all original and specifically designed to get you working with AutoCAD and other applications as knowledgeably as possible. We don't believe in providing only quick step-by-step tutorials like other sites. Our tutorials are comprehensive and aim to give you a deeper understanding and a better learning experience.
CADTutor tutorials are all original and specifically designed to get you working with AutoCAD and other applications as knowledgeably as possible. We don't believe in providing only quick step-by-step tutorials like other sites. Our tutorials are comprehensive and aim to give you a deeper understanding and a better learning experience.See the AutoCAD tutorials page for more information.
http://www.cadtutor.net/tutorials/
Subscribe to:
Posts (Atom)
